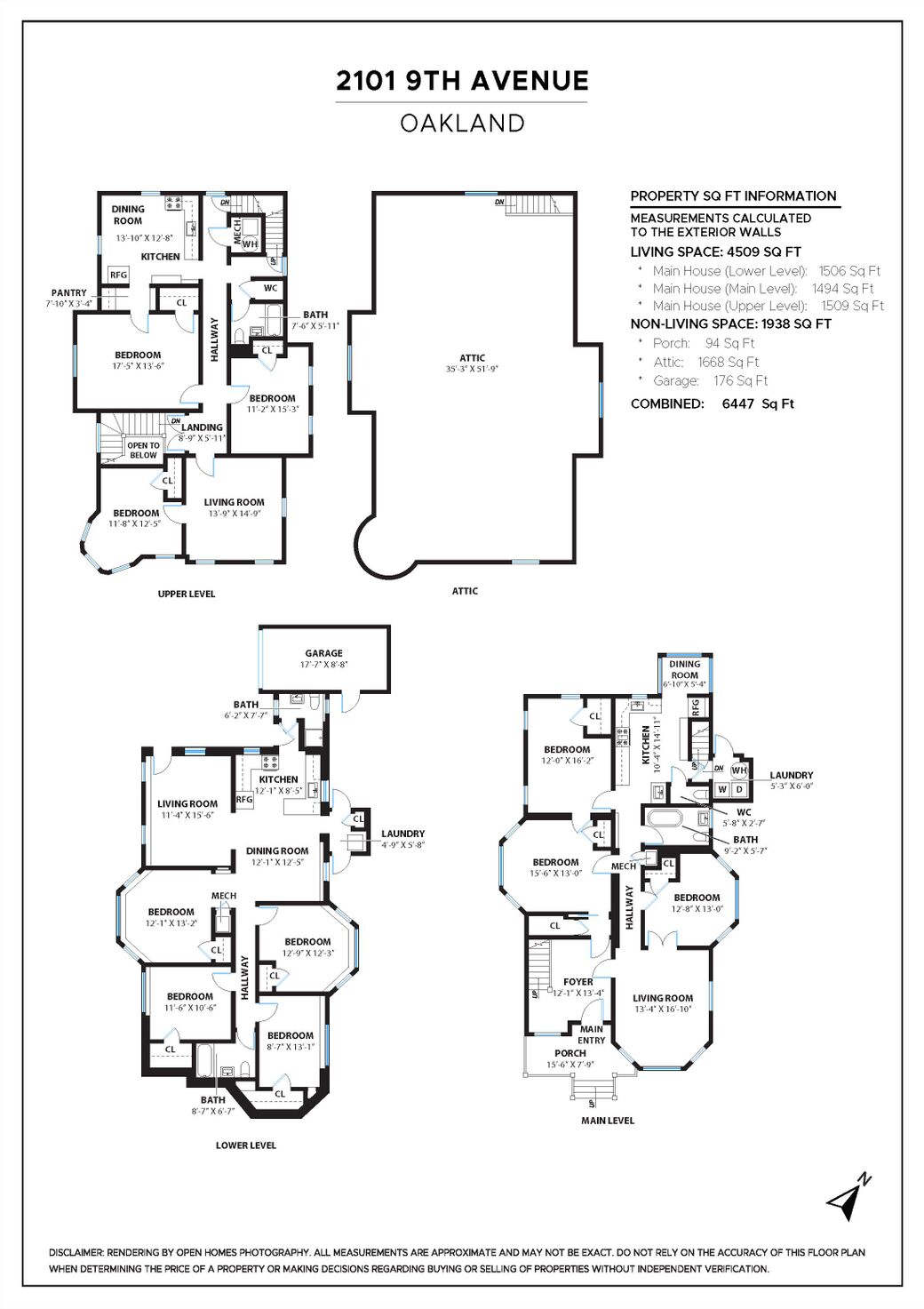This magnificent and completely vacant 4522 SqFt Queen Anne Victorian triplex home is a rare beauty that offers both meticulous 19th century design and fully upgraded modern kitchens and baths that easily lend themselves to a myriad of alternative configurations, either as an owner-occupant, investor, or both.
Fully restored to its original dignity and grandeur, it has been updated to the 21st century with sensitivity and integrity, with all its original period details intact, including unique & exquisite stained glass windows replete with window prisms, 12’ ceilings, oak floors & extravagant woodwork, original lighting fixtures, and windows as tall as the rooms of an ordinary home.
Two floors are 3BR/1.5BA and one floor is 4BR/2BA - each +/- 1500 SQFT. Shrugging off both the 1906 and 1989 earthquakes, it now sits on a reinforced foundation with shear walls and an engineered moment frame supporting the grand tower that marks it as an exemplar of the Queen Anne Victorian style.
The units have sunlit rooms with bay windows, large bedrooms, and spacious eat-in kitchens with double height birch cabinets and sedate black granite countertops, separate laundries and water heaters, and extra storage, Built in 1889, the original architectural flourishes remain intact; the light refracted into rainbows from the stained glass plays upon the woodwork and plaster ceiling medallions in all major rooms.
Electricity, gas, and water lines are all isolated to each unit, with separate meters for electric service. The attached garage provides for two tandem parking spaces, with 3 additional separate parking spaces (4+ total) on the property. Located in the historic Clinton district, walk to Lake Merritt or Grand Lake for restaurants, shopping, movies, Transbay bus, and farmers market.
Upgrades Include:
- New fully engineered foundation with underfloor and exterior drainage system inside and out completed in 2003.
- New 40 year roof with copper gutters, downspouts, and valleys installed in 2004-2006.
- Fully engineered steel box beam moment frame supporting the tower over the porch.
- Simpson hold downs, bolts, ties & brackets reinforcing existing construction and sheer walls throughout.
- Steel lintel and 2x6 construction supporting the house from the foundation up.
- Double insulated low-E windows in lower unit and top floor unit, all upper and lower sashes operable.
- All new electrical, 100 amp service to each flat, separately metered, no knob and tube.
- All new plumbing supplies, drains and vents, new sewer from house to street (upper and lower lateral).
- Separate high efficiency furnaces in each flat with separate thermostats.
- Fully insulated walls, floors and ceilings on all levels for energy efficiency and sound attenuation.
- Maple floors in lowest level (never sanded), oak floors in upper levels, fir in upper kitchen (sanded only once).
- Tastefully tiled floors in lower flat and laundry rooms.
- Exterior restored in 2 year long restoration effort culminating in Oakland Heritage Alliance Preservation Award in 2008.
- Updated cabinets installed in all 3 kitchens with dark granite in upper floors and tile in bottom floor.
- Brick walkways around perimeter using bricks of original chimneys.
- New gate entry with sunrise detail from the house.






























































